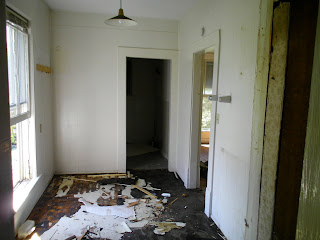Basically, we tore down all the walls that we assumed were put up to section off apartments. We uncovered original doorways between rooms, ripped out false ceilings, and removed several showers, toilets, and kitchenettes (remember this was 7 apts in one originally single-family home). We call it "exploratory demolition!" Here's the highlights of what we discovered:
- it truly had been a single-family home originally (not for long since the house was split into apartments in the 1930s at the latest)
- the front door did indeed face the street (not the extra lots as neighbors remember from the '30s & '40s)
- there was a wrap-around porch on the side (not the extra room that's there now)
- there was an interior staircase (in the main hall just inside the original front door)
- all the hardwood floors remain (they were covered in various layers of vinyl flooring and such)
- the house had been gutted (all plaster removed from the lathe) decades ago when it was split into apartments
- the trim was removed during that original gut, marked, and put back where it came from but just on the flipside so it would all be smooth instead of fluted
There's probably more I should list, but those are the main things for now. We are just thrilled to find out that there are feature
s about this house worth saving, and it was really fun to finally see what the true layout of the house is.


Pictured here: (top) downstairs hallway/foyer...view from kitchen to the front door (where that window is).
(bottom) downstairs hallway/foyer...view from front door to where the kichen opening will be.


Pictured here: (top) above the false ceiling we saw these marks on the wall showing where the staircase used to be positioned in the downstairs hall (notice the original lathe with no plaster on it).
(bottom) the upstairs hallway after we removed a kitchen and a bathroom and opened it up to the bedrooms. This is viewing from the back bedroom towards the bathroom at the front of the house with the front bedroom and master bedroom on the right (the stairs come up from the floor on the left in front of the window).


Pictured here: (top) this wonderful fluted Victorian trim had been hiding all these years!
(bottom) whoever gutted this house last time (probably 80 years ago) wrote these notations on the trim so he'd know where to put them back!
Checkout this slideshow to see more details of what we accomplished that week:

No comments:
Post a Comment