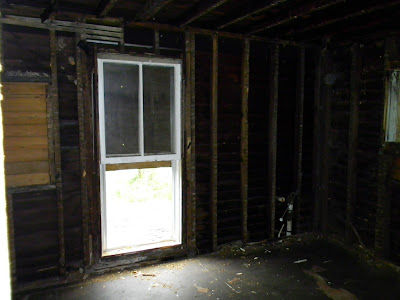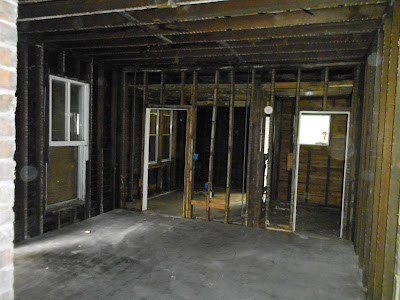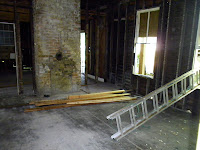After months of setbacks and obstacles we thought we weren’t going to be able to overcome, we are proud to announce that we are back on track with work on the Vance project! Until a couple weeks ago, we've been on hold since summer with nothing done except the foundation work. We stopped when we found out that the city would not permit us to continue working on the house since the project had become so expansive…we would have to hire a general contractor to do the job. That means way more money which means we needed a construction loan. Well, I don’t know if any of you have worked with banks latley since the recession hit; but if you have, you’d know that renovation money is a lot harder to come by now than the last time we did this…especially since we aren’t planning on the house being our primary residence. So we were on the hunt for not only a GC but a lender.
I cannot tell you how many times either a potential contractor or the city building inspector told us just to tear the house down because it’s going to cost way more to bring up to code and finish than it’ll be able to sell for. We were getting pretty discouraged. Then we get word that even with the foundation work that has been done - twice - the house still sits too low to the ground for the mechanical inspector to pass since there isn’t the required clearance for HVAC ducts on half of the lower level. After dwelling on that a couple weeks, we really started considering tearing the whole thing down. We even got a couple bids. It was an awful feeling…for one- we would be out all the money we’ve put into it already, and two – we’d lose an old home that should have been saved.
Meanwhile, we were still waiting on one bid from the last GC standing. We didn’t hear back for a couple weeks, so we figured it wasn’t going to to work out so our only option was demo. Long story short…we were minutes away from telling the demo contractor to begin when we heard back from the GC that the project is doable and it wasn’t going to cost more than the house will be worth! Then after a series of small miracles we found that a small local bank would work with us on the financing!! The appraisal report came back with a value even more than we were expecting, and we signed the final paperwork earlier this month!!! Our GC – Ronnie Bull Construction – had been in touch with us often over Christmas break about plans, so they got to work a couple weeks ago. Words cannot express how excited we are that we get to move forward on this house! Now I have a lot of posts to catch up on and plenty of pictures to show!!
 Once the interior was gutted, the guy tore off the vinyl siding and the shingle siding revealing the original wood siding. This was really exciting to see what the house looked like as close to originally as possible. Stripped down to this layer, we could also see where all the additions were (like the room on the wrap around porch and the "garage" off the back and the room connecting it to the house). Looks like it was done in phases over a couple decades. Such pretty lighting that day for pictures!
Once the interior was gutted, the guy tore off the vinyl siding and the shingle siding revealing the original wood siding. This was really exciting to see what the house looked like as close to originally as possible. Stripped down to this layer, we could also see where all the additions were (like the room on the wrap around porch and the "garage" off the back and the room connecting it to the house). Looks like it was done in phases over a couple decades. Such pretty lighting that day for pictures!






























